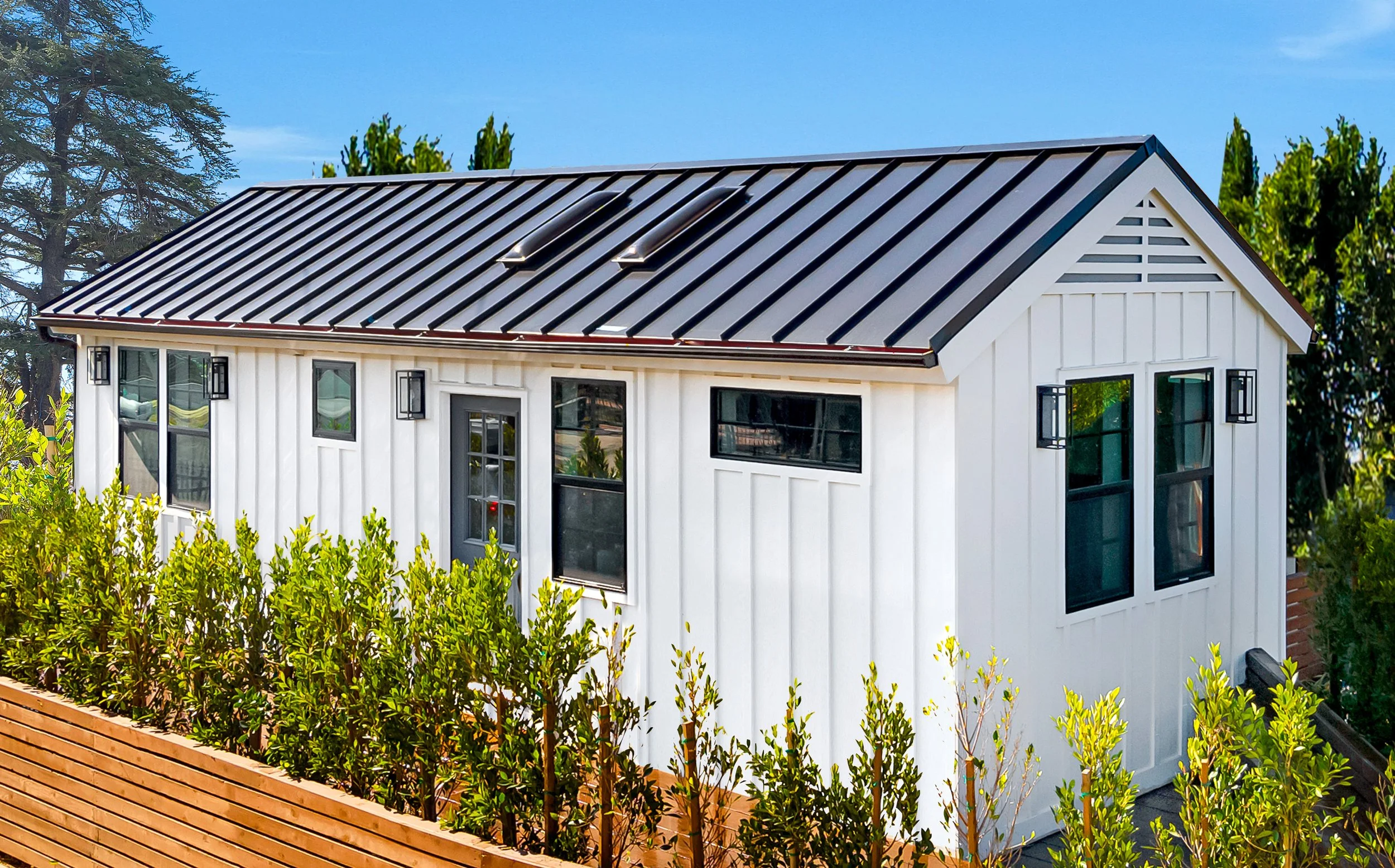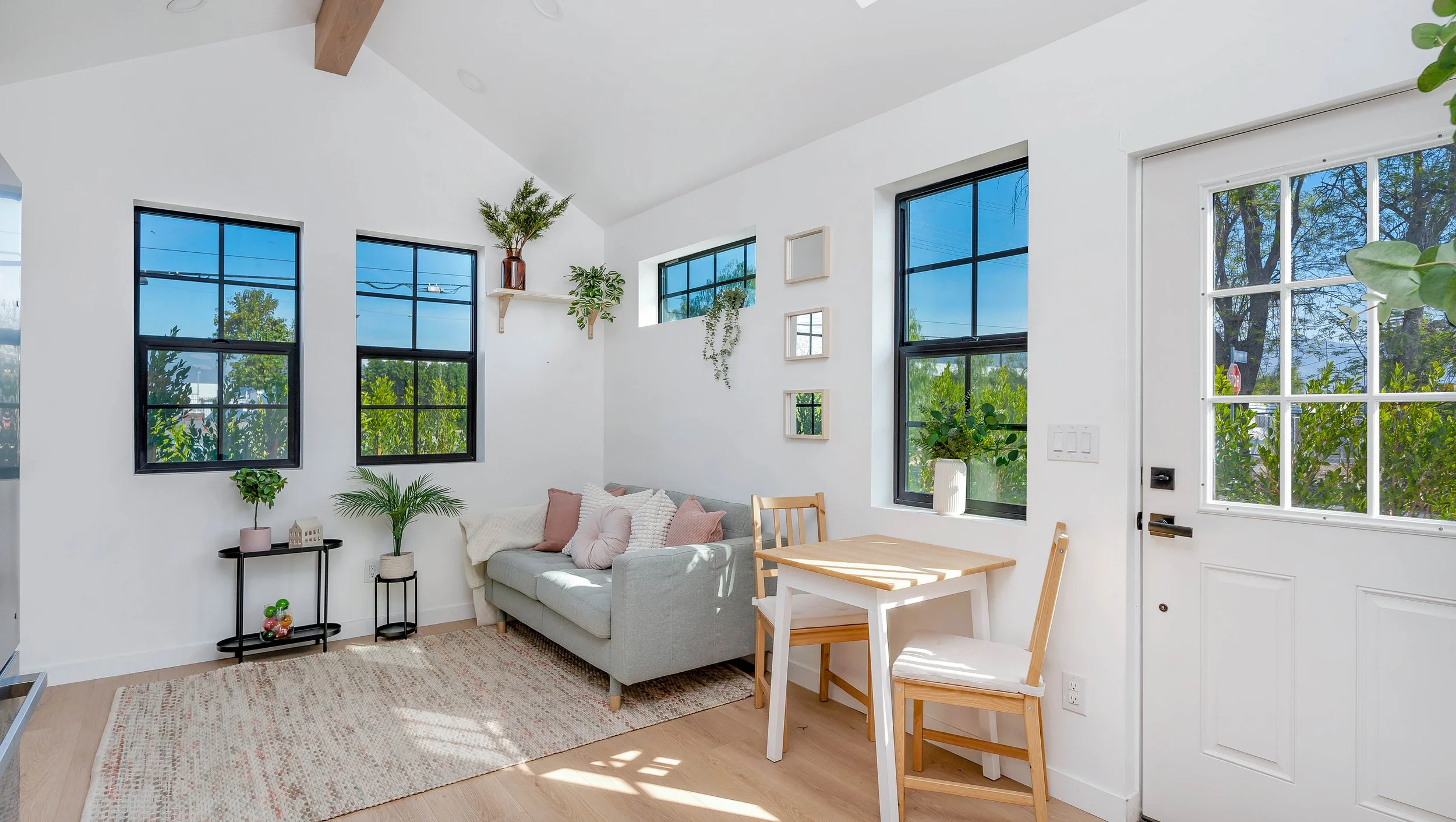
Build an ADU in Topanga—smart space with a clear process
Adding an accessory dwelling unit in Topanga creates private space for multigenerational living, guest stays, or a quiet studio tucked into the canyon landscape. MF ADU delivers pre-engineered, permit-ready models and manages the path from feasibility to installation—planned for hillside grade, narrow drives, and the unique review steps common in the Santa Monica Mountains.
Why Topanga homeowners choose MF ADU
Footprints and foundations planned for slope, access constraints, and privacy
Clear pricing with documented inclusions and site-work allowances (grading, trenching, potential retaining)
Done-with-you coordination across feasibility, selections, permitting, and installation
Durable, low-maintenance finishes that hold up to canyon living Popular fits for Topanga lots
Studio & 1-bed ADUs — Ideal for guest suites, creative workspaces, or caregiver housing with minimal site disturbance.
2-bed ADUs — On deeper, flatter portions of the parcel to support long-term family housing while preserving outdoor areas.
Rear-yard or terrace placements — Window/door positions tuned for privacy, views, and quiet use; layouts planned for longer utility runs.
Topanga permitting at a glance
ADUs are allowed on most single-family and many multifamily parcels (site-specific). Typical considerations include setbacks, height, lot coverage, utility locations (including common septic systems), and required parking. Parcels may fall in Hillside, WUI (wildland-urban interface), and portions of the Coastal Zone; tree protection, grading, drainage, fire access, and materials can add steps. Our feasibility review checks parcel data, overlays, utilities/septic, access slope, and maps the cleanest route to approvals. (General info; final eligibility depends on your parcel and current rules.)
What the process looks like
Feasibility & Fit – Parcel review, access/drive slope, utilities or septic capacity, best-fit model, and order-of-magnitude budget.
Selections & Scope – Finishes and options; document site-work assumptions (foundation type, trenching, potential retaining, drainage).
Permits & Approvals – Prepare a permit-ready package and coordinate with the city/county and any Coastal or fire authority reviews.
Site Work & Installation – Foundation, trenching, delivery/assembly logistics for narrow roads, interior finish, inspections.
Handover – Final walkthrough, documentation, and care guidelines for guest or rental use.
Pricing & timelines
Total cost varies by model size, foundation type, slope and grading needs, distance to utilities or septic, panel capacity, and any hillside/Coastal/WUI requirements. After feasibility, we provide a site-specific estimate and milestone schedule.
Did you know?
Thoughtful siting—stepping the foundation with the terrain and preserving tree roots—can keep views and outdoor space intact while adding truly separate living quarters.
Nearby areas we serve
Pacific Palisades • Malibu • Calabasas • Woodland Hills • Santa Monica Mountains
Start your Topanga ADU
Share your parcel details and goals; we’ll outline siting options, foundation approaches, and a clear path to approvals.
FAQs — Topanga
-
Often no when near transit or when replacing existing spaces, but it’s parcel-specific. We confirm during feasibility.
-
Timelines depend on model, permitting reviews (including any fire/Coastal steps), and site work. After feasibility, you’ll get a step-by-step schedule.
-
Yes—many owners use ADUs for long-term rentals or family housing. We review best practices and local rules during handover.
-
Panel capacity checks, longer trenching distances on larger parcels, and sewer or septic tie-ins (including potential septic evaluations). These are included in your documented scope.
-
Feasibility identifies added requirements—such as fire access, defensible space, grading/drainage details, tree protection, or Coastal review—and whether your site can proceed.



