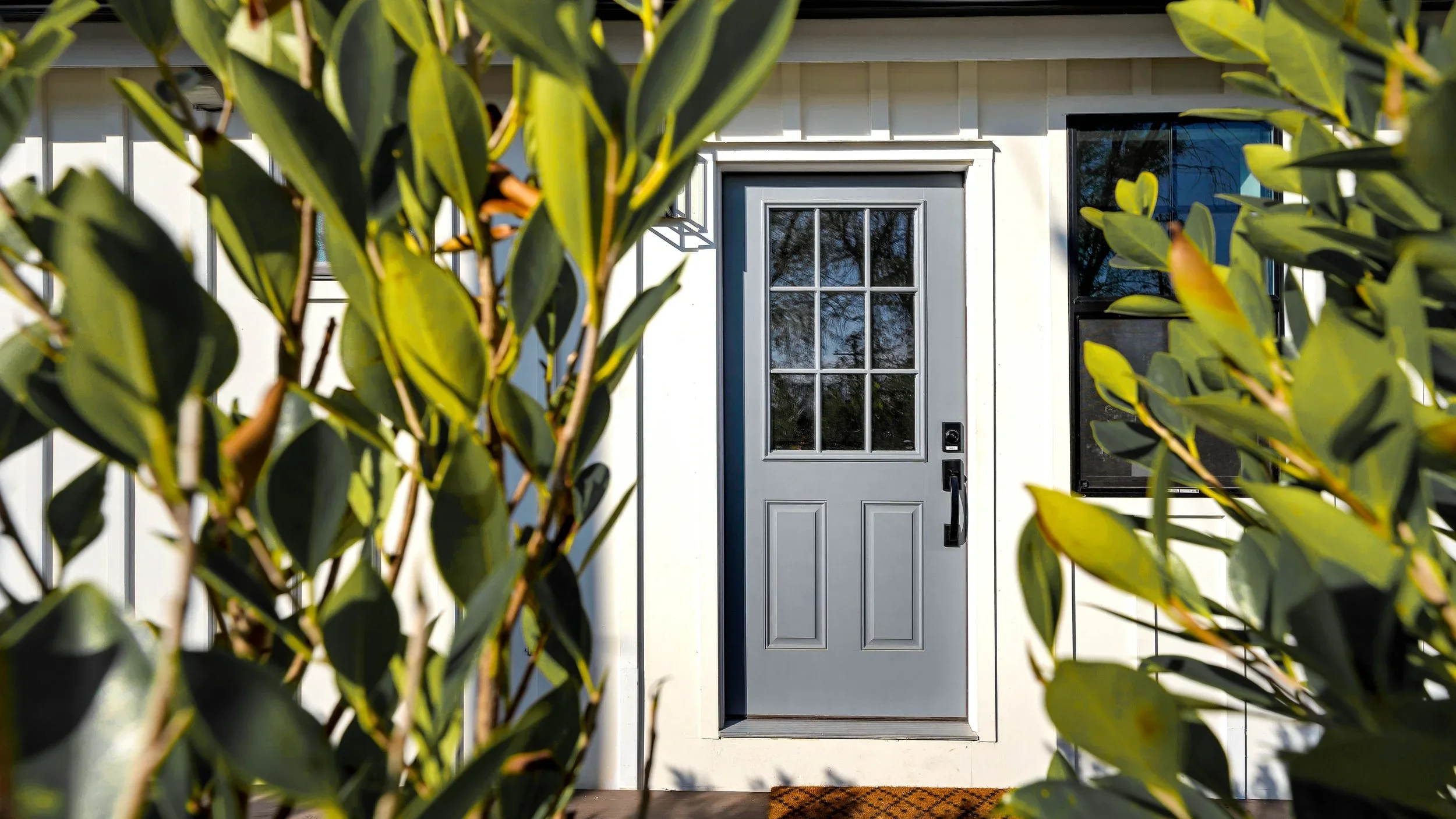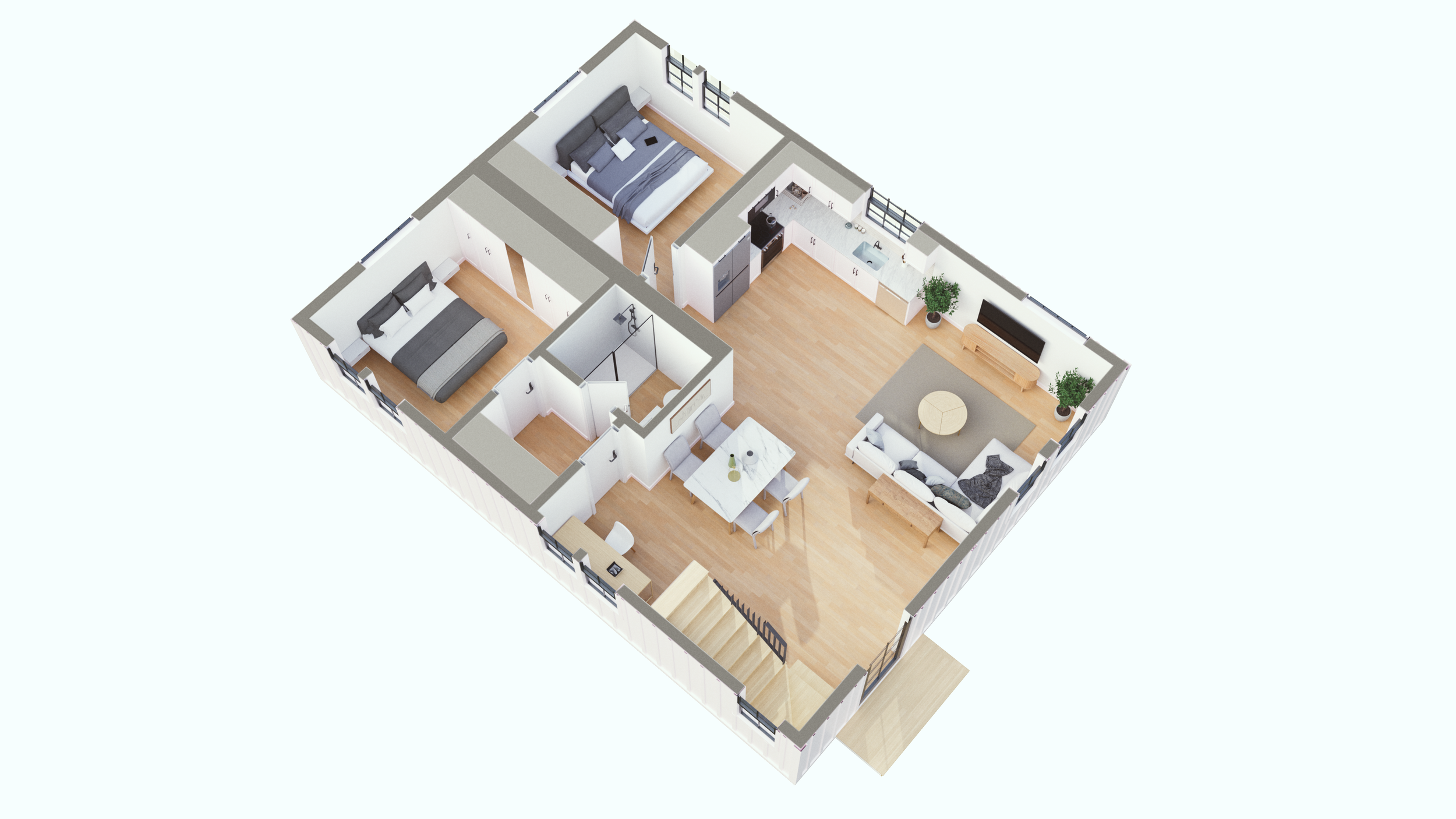
North Hollywood ADUs — Smart Space, Simplified Process
Adding a Multifamily ADU North Hollywood provides a smart way to create flexible space—whether for family, a dependable long-term rental, or a private studio near the vibrant NoHo Arts District. A North Hollywood Multifamily ADU can maximize underutilized parcels while enhancing both property value and lifestyle options for homeowners and investors alike.
At MF ADU, we specialize in Prefab ADU North Hollywood solutions that are pre-engineered, permit-ready, and designed for the unique conditions of the area. Each Multifamily Accessory Dwelling Unit in North Hollywood is thoughtfully planned for narrow parcels, shared driveways, and alley access, while complying with local permitting requirements and inspection timelines common throughout NoHo neighborhoods.
From feasibility assessment and design selections to permitting, installation, and final inspection, MF ADU provides a fully managed, end-to-end process. Whether you’re considering a compact studio or a larger multi-bedroom unit, our North Hollywood Multifamily ADU options balance privacy, functionality, and modern design to create lasting value for your property.
Why North Hollywood homeowners choose MF ADU
Footprints designed for small lots with privacy-minded window and door placement—ideal for a Multifamily ADU North Hollywood.
Transparent pricing with documented inclusions and site-work allowances for every Prefab ADU North Hollywood project.
Done-with-you coordination from feasibility and selections through installation, providing full support for Multifamily Accessory Dwelling Units in North Hollywood.
Durable finishes that hold up to everyday use and long-term tenancy, perfect for a North Hollywood Multifamily ADU.
Popular fits for North Hollywood lots
Studios & 1-Bed ADUs - Ideal for guest stays, creative work, or caregiver housing with minimal yard impact.
2-Bed ADUs - Common on deeper parcels to support multigenerational living or stable rental income.
Alley/rear-yard placement - Discreet entries and utility routing that preserve curb appeal and reduce noise.
North Hollywood permitting at a glance
Most single-family and many multifamily parcels in North Hollywood are eligible for ADUs, including Multifamily ADU North Hollywood projects, though approval depends on site-specific factors. Key considerations for a North Hollywood Multifamily ADU include setbacks, building height, lot coverage, utility connections, and any required parking. Certain streets may also follow design guidelines or alley-access standards that affect placement and layout.
What the process looks like
Feasibility & Fit - Review parcel, access/alley conditions, utilities, and the best-fit model.
Selections & Scope - Confirm finishes, options, and site-work assumptions.
Permits & Approvals - Prepare a permit-ready package and coordinate with the city.
Site Work & Installation - Foundation, trenching, delivery/assembly, finish, inspections.
Handover - Walkthrough, documents, and guidance for rental or guest use.
Pricing & timelines
Total cost depends on model, foundation type, distance to utilities, panel capacity, access logistics, and review timelines. After feasibility, we provide a parcel-specific estimate and milestone schedule.
Did you know?
NoHo’s blend of small-lot homes and multifamily buildings makes it especially suitable for detached ADUs with private alley entries—giving genuine separation for family or tenants.
Nearby areas we serve
Valley Village • Studio City • Toluca Lake • Sun Valley
Start your North Hollywood ADU
Ready to add flexible space or a long-term rental? Contact us for a feasibility review and a clear plan tailored to your property.
FAQs — North Hollywood
-
Often no when near transit or when replacing existing spaces, but it’s parcel-specific. We confirm during feasibility.
-
Timelines vary by model, review cycles, and site work. After feasibility, we provide a step-by-step schedule.
-
Yes—many NoHo owners use ADUs for long-term rentals or family housing. We review best practices during handover.
-
Panel capacity checks, trenching along alleys or side yards, and sewer/water tie-ins. These are included in your documented scope.
-
Feasibility identifies added requirements and the most straightforward path to approvals.



