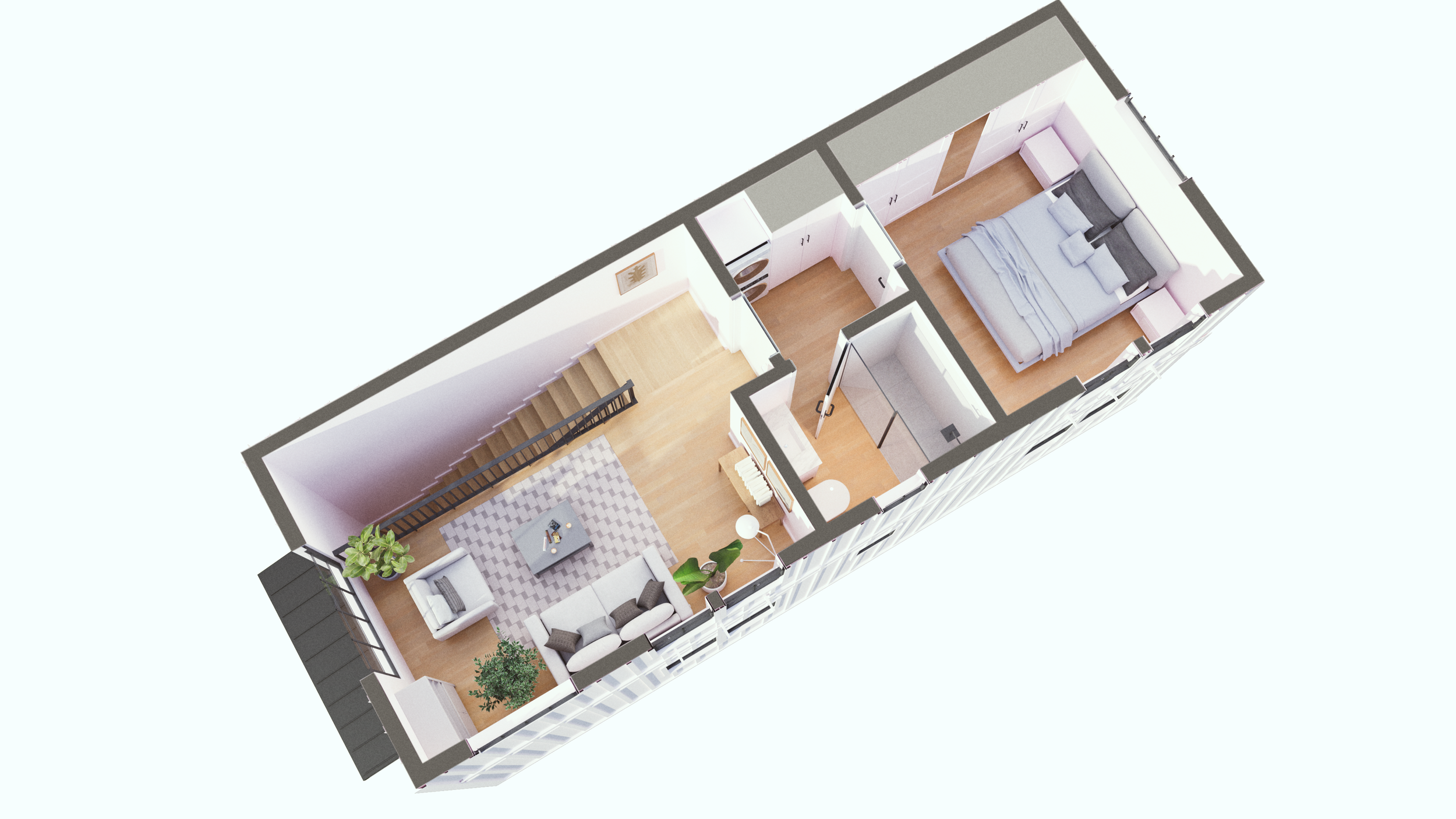
Multifamily ADU Glendale: Flexibility, Value, and Smart Design
Adding a Multifamily ADU Glendale offers a smart way to create flexible living space—whether for extended family, a long-term rental, or a private studio tucked behind your primary home. Our Prefab ADU Glendale solutions are pre-engineered, permit-ready, and designed to optimize compact lots, alley access, and narrow side yards while respecting Glendale’s unique zoning and review requirements.
At MF ADU, we specialize in Multifamily Accessory Dwelling Units in Glendale, providing a fully managed process from feasibility assessment through final installation. Each Glendale Multifamily ADU is thoughtfully planned to integrate with your existing property, balancing functionality, privacy, and architectural harmony.
Our approach ensures efficient permitting, streamlined site preparation, and quality construction while helping homeowners maximize property value and rental potential. Whether you are exploring studio layouts, one-bedroom units, or larger multi-unit configurations, MF ADU delivers durable, stylish, and compliant Multifamily ADU Glendale solutions that meet both modern living needs and long-term investment goals.
Why Glendale homeowners choose MF ADU
Footprints tuned for alley-served parcels, shared driveways, and privacy—perfect for a Multifamily ADU Glendale.
Transparent pricing with documented inclusions and site-work allowances for every Prefab ADU Glendale project.
Done-with-you coordination from feasibility and selections through installation, supporting Multifamily Accessory Dwelling Units in Glendale.
Durable finishes designed to stand up to everyday use and long-term tenancy for Glendale Multifamily ADU developments.
Popular fits for Glendale lots
Studios & 1-Bed ADUs - Ideal for guest stays, office, or caregiver housing with minimal yard impact.
2-Bed ADUs - Deeper parcels can support multigenerational living or stable rental income.
Alley/rear-yard placement - Discreet entries, noise-aware glazing, and utility routing that preserves curb appeal.
Glendale permitting at a glance
ADUs are allowed on most single-family and many multifamily parcels in Glendale (site-specific), including opportunities for Multifamily ADU Glendale. Typical considerations for a Glendale Multifamily ADU include setbacks, height, lot coverage, utility locations, and any required parking. Some streets back to alleys or include context/design guidance that influences placement and access. Our feasibility check flags these requirements early and maps the cleanest route to approvals for Multifamily Accessory Dwelling Units in Glendale. (General info; final eligibility depends on your parcel and current city rules.)
What the process looks like
Feasibility & Fit - Review parcel, access/alley conditions, utilities, and the best-fit model.
Selections & Scope - Confirm finishes, options, and site-work assumptions.
Permits & Approvals - Prepare a permit-ready package and coordinate with the city.
Site Work & Installation - Foundation, trenching, delivery/assembly, finish, inspections.
Handover - Walkthrough, documents, and guidance for rental or guest use.
Pricing & timelines
Total cost depends on model, foundation type, distance to utilities, panel capacity, access logistics, and city requirements, including factors specific to a Multifamily ADU Glendale project. See Pricing for baseline ranges, then request a feasibility review for a site-specific estimate for your Glendale Multifamily ADU.
Did you know?
Glendale’s alley network often lets a detached ADU have its own private entry—delivering real separation for family or tenants while the home’s street-facing character stays unchanged.
Nearby areas we serve
Atwater Village • Eagle Rock • Montrose • La Cañada Flintridge • Burbank
Start your Glendale ADU
Ready to add flexible space or a long-term rental? Contact us to get a feasibility review and a clear plan for your property.
FAQs — Glendale
-
Often not—especially near transit or when replacing existing spaces—but it’s parcel-specific. We confirm parking requirements during feasibility for your Multifamily ADU Glendale project.
-
Timelines vary by model, permits, and site work, including considerations for a Multifamily ADU Glendale. After feasibility, we provide a step-by-step schedule for your Multifamily Accessory Dwelling Units in Glendale project.
-
Yes—many homeowners use ADUs for long-term rentals or family housing. We outline best practices and local rules during handover.
-
Panel capacity checks, trenching along alleys or side yards, and sewer/water tie-ins. We include these in your scope.
-
Feasibility identifies added steps and whether your parcel can proceed.



