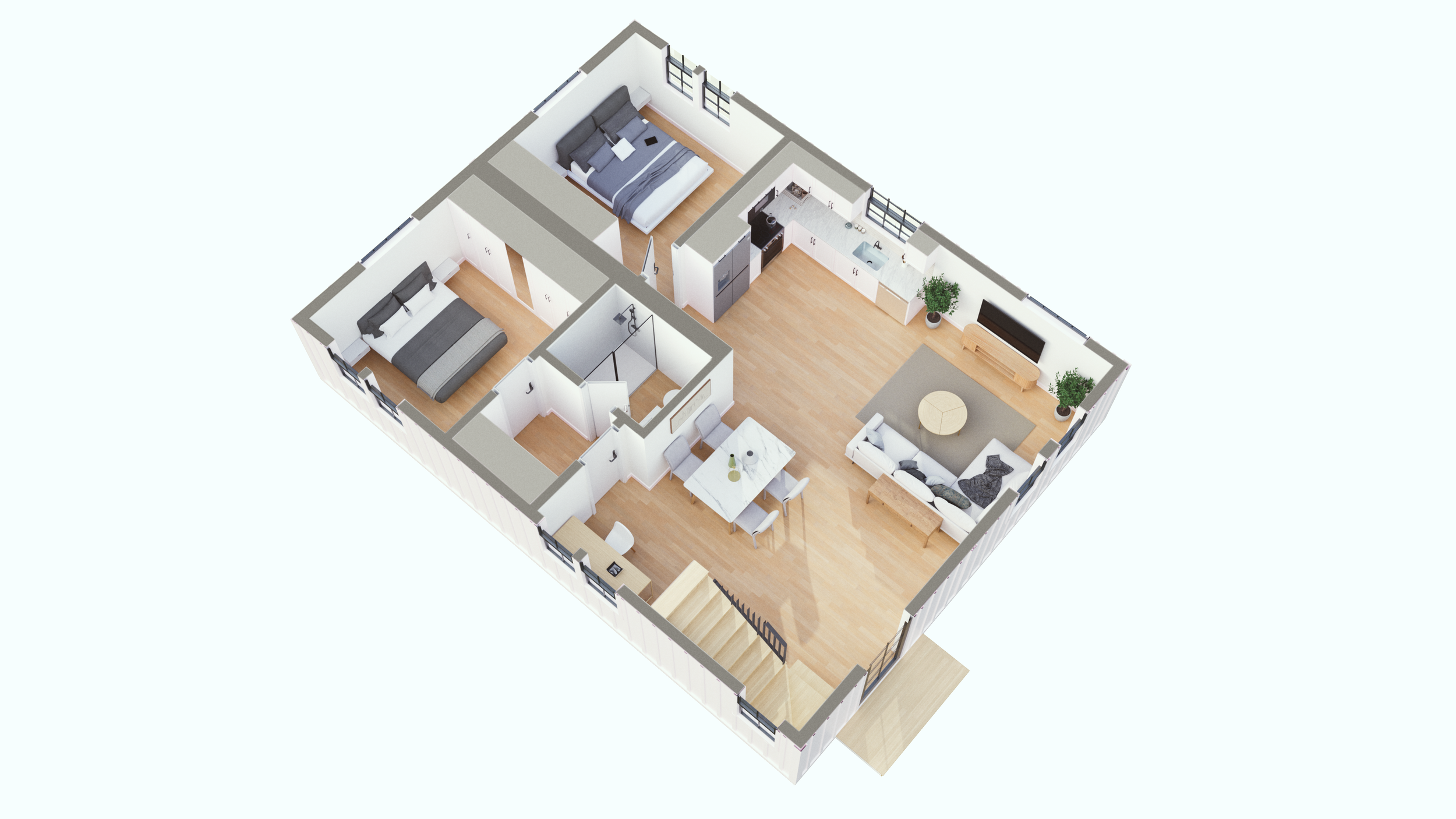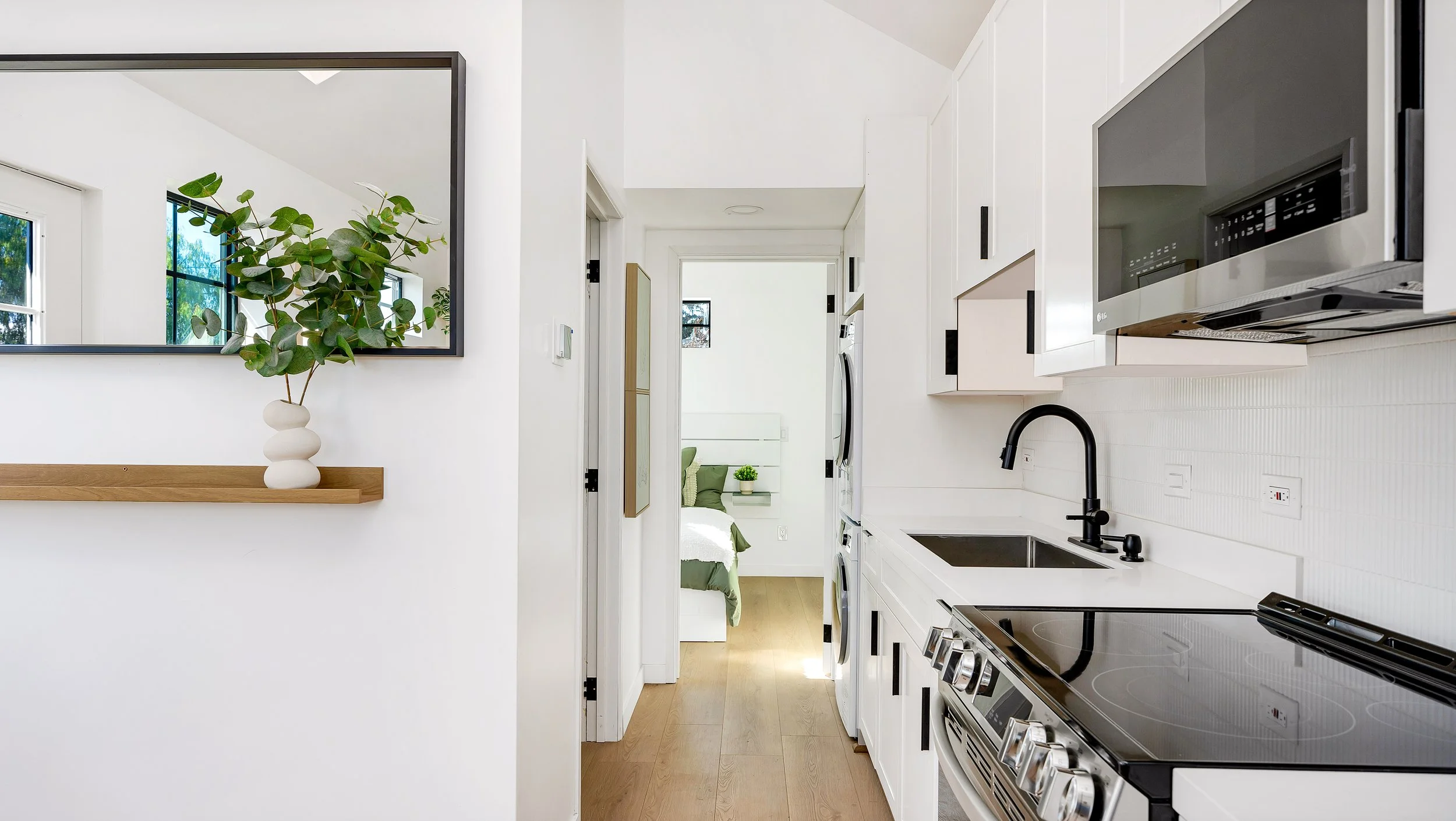
Build an ADU in Pasadena—smart space with a clear process
Adding an accessory dwelling unit in Pasadena creates flexible space for multigenerational living, long-term rental, or a quiet studio/office while respecting the city’s historic streetscapes. MF ADU offers pre-engineered, permit-ready models and a managed path from feasibility to installation, tailored to Pasadena lot patterns, alley access, and review timelines.
Why Pasadena homeowners choose MF ADU
Context-aware exteriors and durable interiors that pair well with Craftsman-era homes
Transparent pricing with documented inclusions and site-work allowances
Done-with-you process from feasibility and selections through installation
Utility planning for older service laterals and panel upgrades when needed Popular fits for Pasadena lots
Studios & 1-bed ADUs – Ideal for compact parcels, guest suites, or office use with minimal yard impact.
2-bed ADUs – Support multigenerational living or stable long-term rental value on deeper lots.
Alley and rear-yard placements – Window and door positions tuned for privacy and quiet use.
Pasadena permitting at a glance
ADUs are allowed on most single-family and many multifamily parcels (site-specific). Typical considerations include setbacks, height, lot coverage, utility locations, and any required parking. Historic or neighborhood overlay areas can add steps; our feasibility check flags these early and maps the path if eligible. (General info; final eligibility depends on your parcel and current city rules.)
What the process looks like
Feasibility & Fit – Review parcel, access, utilities, and the best-fit model.
Selections & Scope – Confirm finishes, options, and site-work assumptions.
Permits & Approvals – Prepare a permit-ready package and coordinate with the city.
Site Work & Installation – Foundation, trenching, delivery/assembly, finish, inspections.
Handover – Walkthrough, documents, and guidance for rental or guest use.
Pricing & timelines
Total cost depends on model, foundation type, distance to utilities, panel capacity, and city requirements. See Pricing for baseline ranges, then request a feasibility review for a site-specific estimate. Explore finishes and layouts in our Models and Gallery.
Did you know?
Pasadena’s deep lots and alley network make detached ADUs with discreet entries a natural fit—delivering privacy while preserving curb appeal.
Nearby areas we serve
Altadena • San Marino • South Pasadena • Eagle Rock • Highland Park
Start your Pasadena ADU
Ready to add flexible space or a long-term rental? Contact us to get a feasibility review and a clear plan for your property.
FAQs — Pasadena
-
Often no when near transit or replacing existing spaces, but it’s parcel-specific. We confirm during feasibility.
-
Timelines vary by model, permits, and site work. After feasibility, we provide a step-by-step schedule.
-
Yes—many homeowners use ADUs for long-term rentals or family housing. We outline best practices and local rules during handover.
-
Panel capacity checks, trenching distances, and sewer/water tie-ins. We include these in your scope.
-
Feasibility identifies added steps and whether your parcel can proceed.



