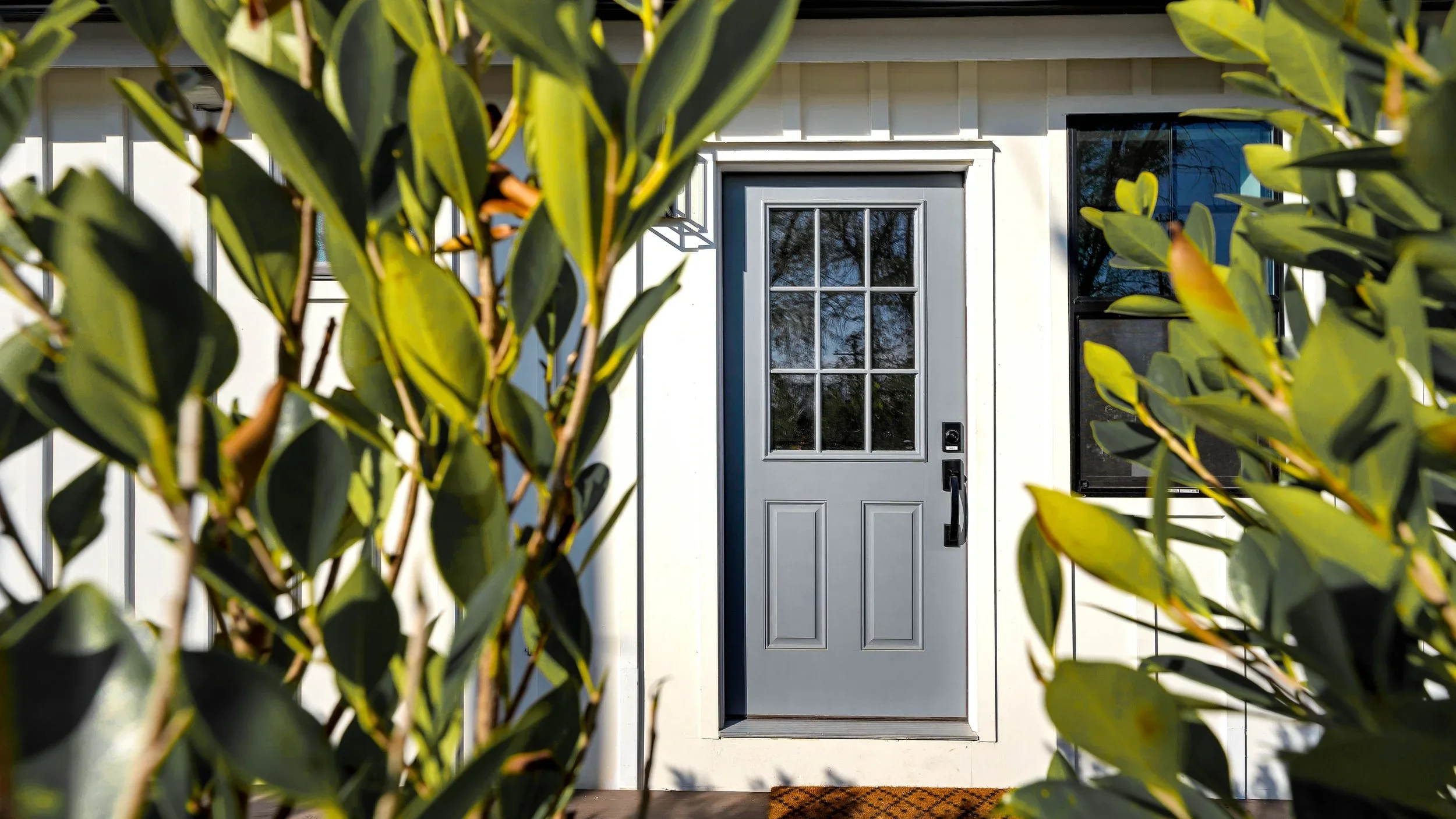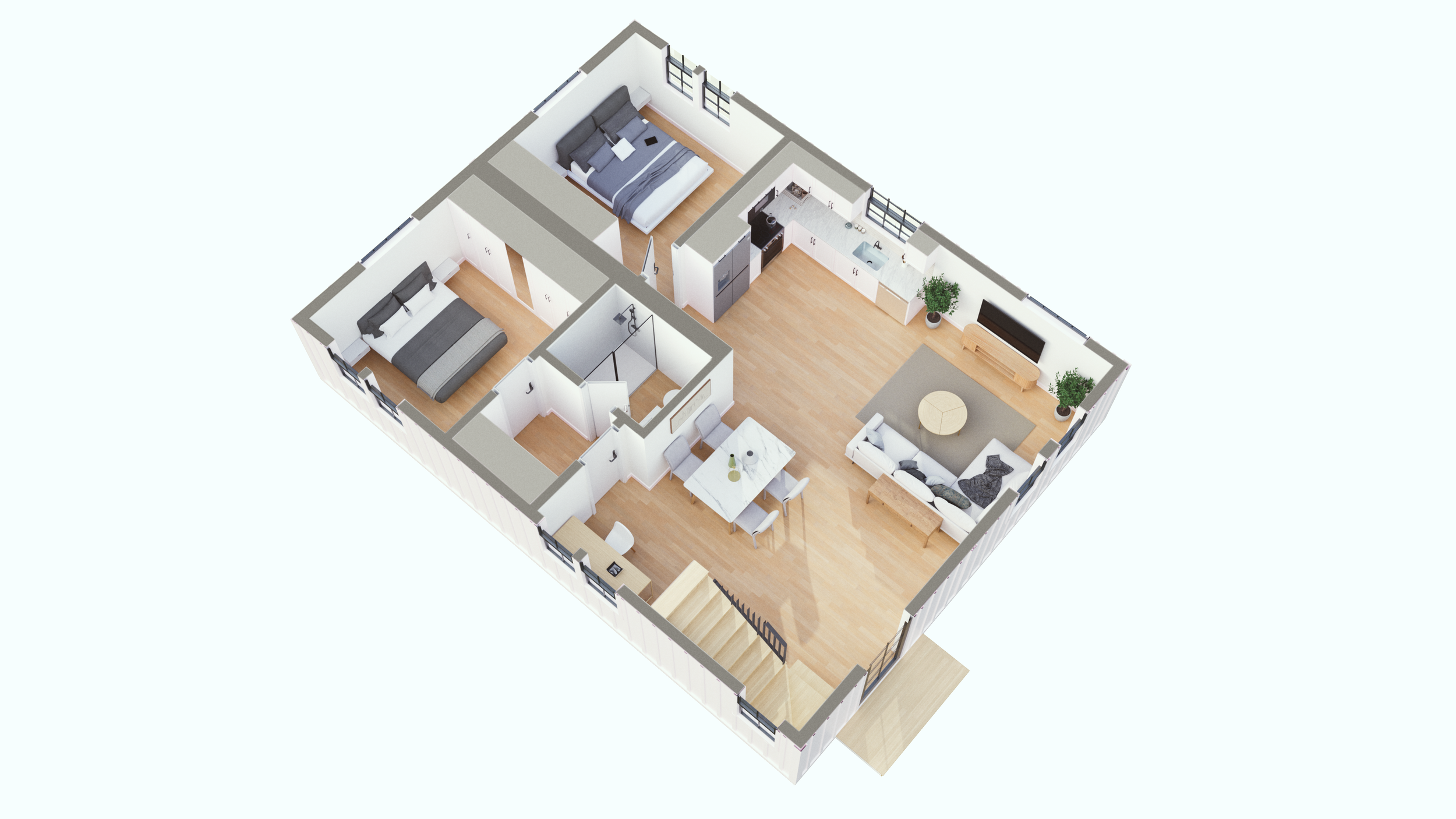
Build an ADU in Lancaster, CA—smart space with a clear process
Adding an accessory dwelling unit in Lancaster creates flexible space for family, dependable long-term rental income, or a quiet studio—often on larger Antelope Valley parcels with wide side yards and deep setbacks. MF ADU provides pre-engineered, permit-ready models and a managed path from feasibility to installation—planned for long driveway access, potential septic, and the high-desert climate.
Why Lancaster homeowners choose MF ADU
Footprints that preserve yard, RV/drive access, and privacy from the main residence
Transparent pricing with documented inclusions and site-work allowances (trenching, panel upgrades, access)
Done-with-you coordination from feasibility and selections through installation and inspections
Durable finishes and assemblies suited to heat, dust, and everyday rental use
Popular fits for Lancaster lots
Studios & 1-Bed ADUs - Ideal for guest suites, home offices, or caregiver housing with minimal yard impact.
2-Bed ADUs - Common on deeper parcels for multigenerational living or stable rentals while keeping outdoor areas usable.
Rear-yard and drive-aisle placements - Discreet entries, noise-aware glazing, and utility routing optimized for longer runs typical of large lots..
Lancaster permitting at a glance
ADUs are allowed on most single-family and many multifamily parcels (site-specific). Typical considerations include setbacks, height, lot coverage, utility locations, and any required parking. Some properties use septic systems; portions of the area may have WUI (wildland-urban interface) considerations or HOA/CC&R design guidance. Our feasibility review checks parcel data, utilities/septic capacity, overlays, and access and maps the cleanest route to approvals. (General info; final eligibility depends on your parcel and current rules.)
What the process looks like
Feasibility & Fit – Review parcel, access, utilities or septic, and the best-fit model.
Selections & Scope – Confirm finishes, options, and site-work assumptions; align foundation and utility plan.
Permits & Approvals – Prepare a permit-ready package and coordinate with the city/county and, if applicable, your HOA.
Site Work & Installation – Foundation, trenching, delivery/assembly, interior finish, inspections.
Handover – Walkthrough, documents, and guidance for rental or guest use.
Pricing & timelines
Total cost depends on model size, foundation type, distance to utilities, panel capacity, access logistics, and any WUI or septic requirements. After feasibility, we provide a site-specific estimate and milestone schedule.
Did you know?
Lancaster’s larger parcels often allow a detached ADU with its own patio and entry—delivering truly separate living space for family or tenants while keeping the main home’s street presence unchanged.
Nearby areas we serve
Palmdale • Quartz Hill • Rosamond • Antelope Acres • Sun Village • Lake Los Angeles
Start your Lancaster ADU
Ready to add flexible space or a long-term rental? Contact us for a feasibility review and a clear plan tailored to your property.
FAQs — Lancaster
-
Often no when near transit or when replacing existing spaces, but it’s parcel-specific. We confirm during feasibility.
-
Timelines vary by model, review cycles, and site work. After feasibility, you’ll receive a step-by-step schedule.
-
Yes—many Lancaster owners use ADUs for long-term rentals or family housing. We review best practices during handover.
-
Panel capacity checks, longer trenching distances on larger lots, and sewer or septic tie-ins. These are included in your documented scope.
-
Feasibility identifies added steps—septic capacity checks, fire-access/defensible-space requirements, or HOA design review—and whether your parcel can proceed.



