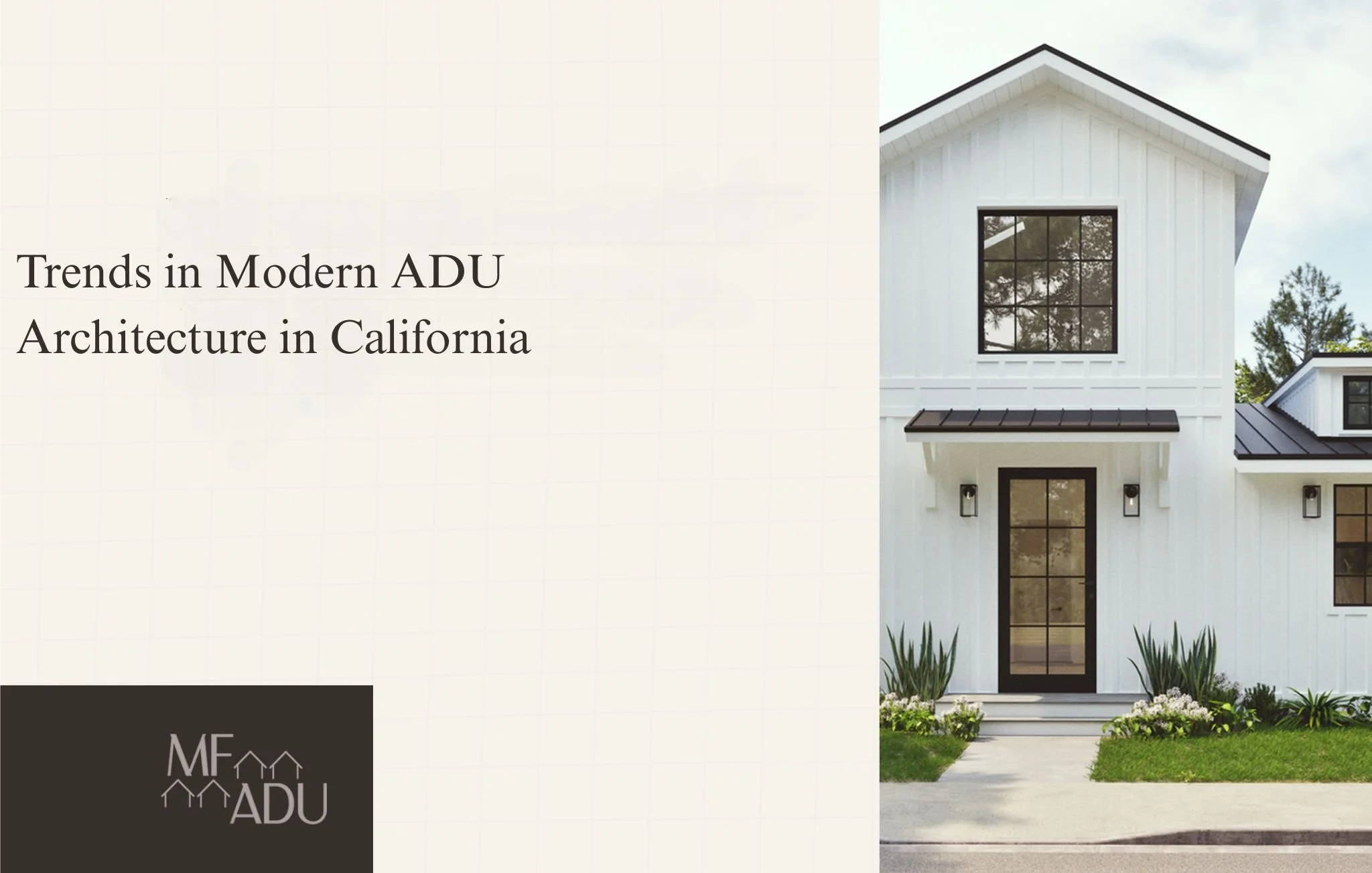Trends in Modern ADU Architecture in California
With housing demands rising and state laws becoming more supportive, our work in ADUs is seeing exciting architectural trends across California. From sophisticated design lines and high-performance materials to flexible layouts, modern ADUs are no longer just small secondary units—they’re thoughtful spaces that combine style, utility, and future-proof comfort.
Clean, Minimalist Aesthetics & Bold Forms
One of the strongest trends we’re seeing is minimalist architecture: clean lines, neutral palettes, and simple but strong geometries. Matte black window frames, smooth facades, exposed beams, wood accents, and sleek glazing are becoming standard. Some newer ADUs feature curved rooflines, barrel roofs, and rounded edges for more visual interest.
Sustainability & Energy Efficiency
We believe any modern ADU should do more than just look good—it must perform well. Solar panels, energy-efficient insulation, heat-pump HVAC systems, water-saving fixtures, and green roofing are now integral, not optional. Many homeowners also favor prefab or modular components to reduce waste and speed build timelines.
Adaptive, Multifunctional Spaces
Space is at a premium, so modernization is about flexibility. ADUs are being designed for multiple uses: guest housing, rental units, home offices, or living for elderly parents. Floor plans are more open, rooms more adaptable, and designs that allow for aging in place (no-step entrances, wider doorways, universal design features) are more common than ever.
Integration with Indoor-Outdoor Living
California’s climate and lifestyle favor designs that blur the line between inside and outside. Large glass doors or walls, patios directly accessible from living rooms, sliding or folding doors, and landscaping as part of the ADU’s identity are frequent features. These designs bring in natural light, improve well-being, and often make a unit feel bigger than its square footage.
Legislation & Smart Permitting Influences
Architectural trends are also guided by legislation. Simplified permitting, waived fees for units under a certain size, relaxed zoning for ADUs, and laws allowing multiple ADUs on single properties are pushing innovation. Because rules around size, setbacks, and utility requirements are more flexible in many jurisdictions, architects are more daring with design.
Did you know?
Did you know? Many California cities now allow ADUs under ~750 square feet to enjoy fewer regulatory hurdles—meaning faster approvals and simpler designs can reach homeowners sooner.
We at MF ADU are excited to help you bring these modern architectural trends into your ADU. Whether you want a sleek, minimalist guest unit, an energy-efficient prefab, or a flexible living space for family or renters, we’ve got the design expertise and experience to deliver.
To see examples and models that reflect these trends, check out our modern ADU design portfolio.
Frequently Asked Questions
What are the most popular materials used in modern ADUs?
We often use wood accents, smooth stucco or siding, metal trims, matte finishes, and large glass panels.
How do I ensure my ADU is energy efficient?
By using high-quality insulation, solar panels, efficient windows, and modern HVAC systems—these are standard in many current ADU designs.
Can modern ADU designs include universal design features?
Yes. Step-free entries, wider doorways and hallways, accessible bathrooms are being built in more frequently.
Does modern design cost much more?
Not always. Design choices like layout and materials impact cost, but many of the trends (minimalism, prefab construction, prefabricated components) can save time and reduce expenses.
Are there legal limits on how fancy or large my ADU design can be?
Yes. Local zoning and state ADU laws set maximum sizes, setbacks, and sometimes design standards. But many jurisdictions are becoming more flexible, especially for designs under certain square foot limits.


