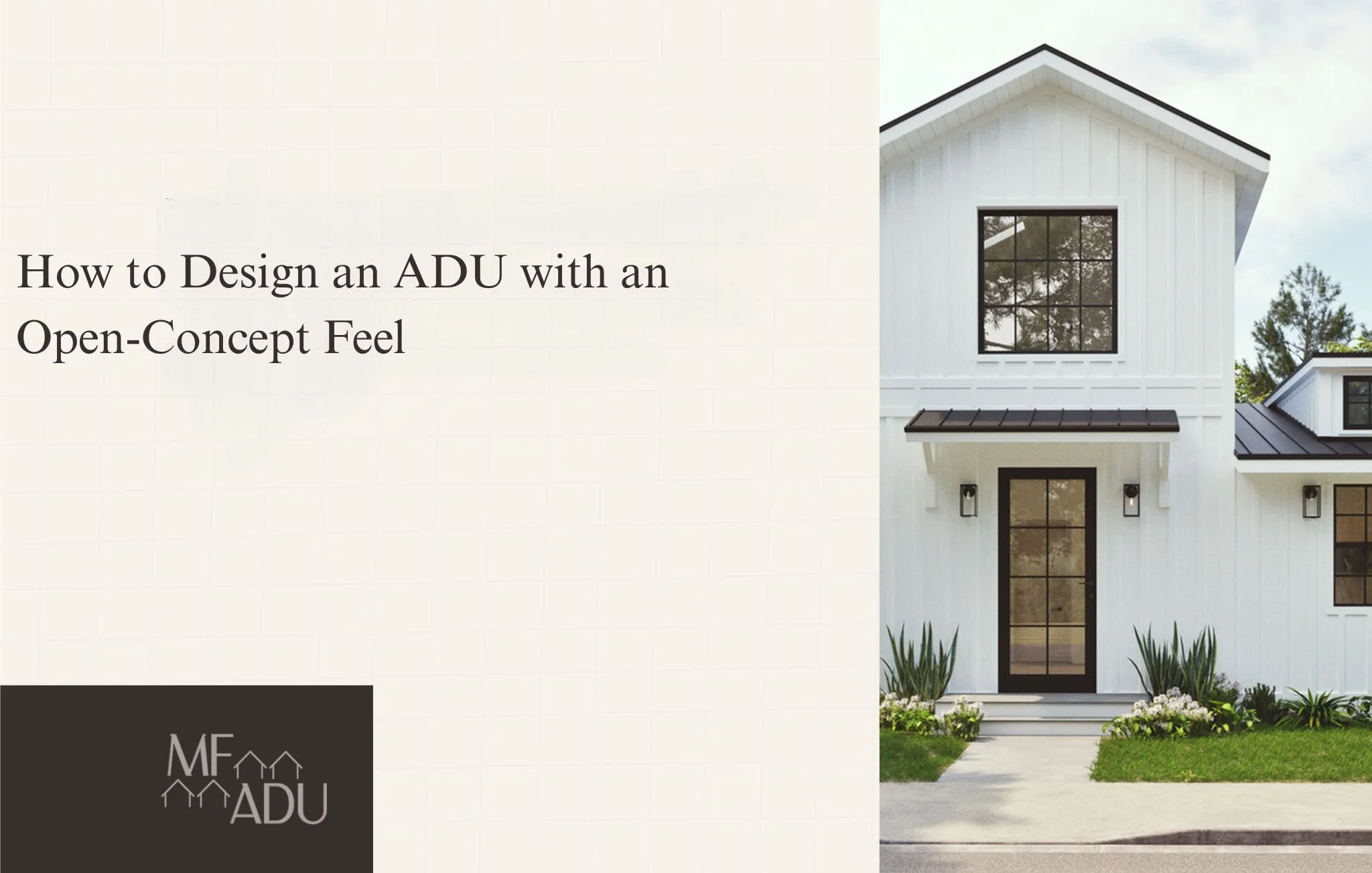How to Design an ADU with an Open-Concept Feel
An open-concept design can transform the way your accessory dwelling unit (ADU) looks and feels. By minimizing barriers and maximizing space, an open floor plan gives your ADU an airy, connected atmosphere that promotes comfort and versatility. At MF ADU, we specialize in creating layouts that feel expansive—even within smaller footprints—so every square foot is optimized for everyday living.
Creating Flow Through Layout
The foundation of an open-concept ADU is the layout. We strategically remove unnecessary walls and partitions, allowing the kitchen, dining, and living spaces to flow together. By defining each area through furniture placement, lighting, or flooring changes rather than walls, we create visual zones without interrupting the sense of openness.
Maximizing Natural Light
Light plays a huge role in achieving an open feel. Large windows, glass doors, and skylights brighten the interior and connect the indoors with the outdoors. We also consider window orientation to make the most of California’s natural light while maintaining energy efficiency and privacy.
Using Materials and Colors Wisely
Color schemes and finishes can make a small ADU feel larger. Light, neutral tones reflect light and add depth, while consistent flooring materials throughout the unit create continuity. Open shelving, glass dividers, and minimalistic cabinetry further enhance the sense of space.
Balancing Openness and Functionality
While openness is important, balance matters too. We design ADUs that maintain privacy where it’s needed—like bedrooms and bathrooms—without disrupting the overall flow. Sliding doors, pocket doors, or room dividers offer flexibility between open and closed spaces depending on your needs.
Did you know?
Did you know? ADUs in California under 750 square feet can qualify for reduced development fees, meaning open-concept layouts not only feel spacious but can also help you save on building costs.
Building Smarter, Brighter ADUs
An open-concept ADU can completely change how you live in your space. At MF ADU, we combine design expertise with smart planning to create ADUs that feel bright, open, and comfortable—no matter the size of your lot.
Explore our ADU models and see how we can help you build your ideal living space.
Frequently Asked Questions
How do you create zones in an open-concept ADU?
We use furniture arrangement, area rugs, or changes in lighting to define separate areas without walls.
Will an open layout make my ADU harder to heat or cool?
Not at all. With proper insulation and zoning, open spaces can stay energy-efficient year-round.
Can small ADUs still have an open-concept design?
Yes. Even compact ADUs benefit from removing barriers and using multi-functional furniture.
What flooring works best for open-concept spaces?
Continuous flooring—like wood, laminate, or polished concrete—helps visually expand the space.
Are open-concept ADUs more expensive to build?
Typically no. In some cases, fewer walls can actually lower framing and material costs.


